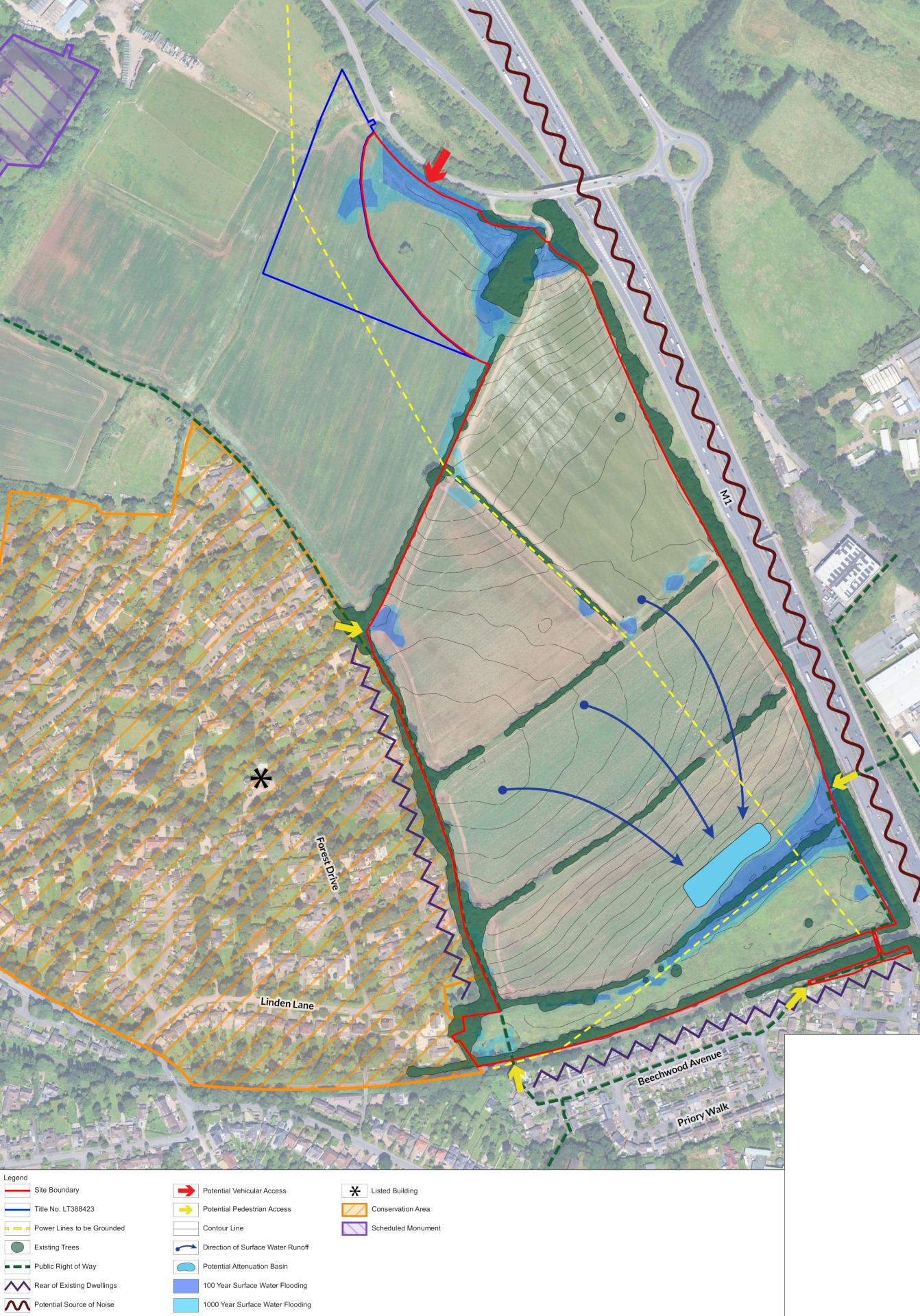The layout for the proposed new neighbourhood has been informed by extensive technical studies and a constraints-led masterplanning exercise. This has ensured that any potential impacts are mitigated, delivering a sustainable, landscape-led development providing a range of benefits to new and existing residents.
The following plan shows some of the features and constraints that have informed this process. Key features include Kirby Muxloe Castle – a Grade 1 listed building and important scheduled monument to the northwest of the site, the Kirby Fields Conservation Area to the west, the M1 to the east of the site presenting a potential noise source to be mitigated against, power lines crossing the site which are to be grounded, small and localised areas of surface water flooding, and public rights of way on the western and southern boundaries.
This plan shows analysis of key existing site features which have informed the masterplanning process – click to enlarge
